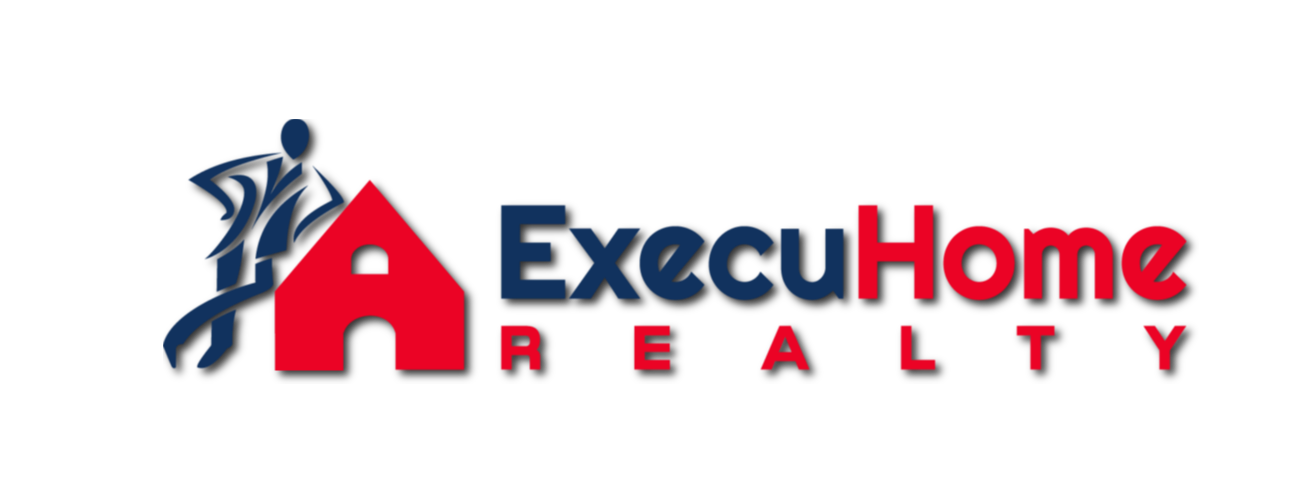The median home value in Brogue, PA is $292,450.
This is
higher than
the county median home value of $198,000.
The national median home value is $308,980.
The average price of homes sold in Brogue, PA is $292,450.
Approximately 81% of Brogue homes are owned,
compared to 13% rented, while
6% are vacant.
Brogue real estate listings include condos, townhomes, and single family homes for sale.
Commercial properties are also available.
If you like to see a property, contact Brogue real estate agent to arrange a tour
today!
Learn more about Brogue Real Estate.
Welcome home to your, UNIQUE country oasis! Where to start, get ready for all of the fun on your new 6.55 acre piece of heaven! Bring your four wheelers, dirt bikes, boats, cars, big trucks, horses and chickens!!! Also a great space for that horse trailer! Whatever you fancy! Otter Creek is within 5 minutes, where you can enjoy fishing, water skiing, paddle boarding and kayaking. The tranquil sound of the stream running through the back of the property is perfect for morning coffee on the back deck or that glass of wine in the evening while enjoying a little hot tub fun! The huge patio across the walking bridge is just another space to lounge while grilling or getting that bonfire going !!! Perfect for hosting all of those family & friend parties! YOU WILL SEE THE BEAUTY THIS HOME HAS TO OFFER WHEN YOU VISIT! Travel on foot or drive, but don't forget to make your way up to the 30X36 POLE BARN, located at the top of the property! Just wait until you see the expansive open space, the possibilities are endless here!! Let me share the extensive list, of some of the updates that were recently done to the home. Kitchen 2024, carpet in small bedroom 2024, carpet on stairs 2024, deck off of house 2019, stained deck 2024, roof 2019, new driveway and parking pads, fresh paint 2024, bathrooms 2024, water filter 2024, pressure tank 2024, HVAC 2022, WH 2022, fridge 2023, stove 2023, microwave 2024, dishwasher 2023, windows 2017, plumbing 2019, electric wiring 2017, 200 amp electric main house, 100 amp in pole barn, well pump 2023, well 300 ft deep, last yield was 20 gpm. Cess pool passed all inspections with the township in 2018. Water management installed for water run off. And only 15 minutes from the MD. line.
Here is your opportunity to own a home in an area that rarely has homes for sale. This beautiful ranch style home sites on a level 1.06 acre lot . It has a beautiful updated kitchen. The basement is finished with a gas stove on tile. The back screened in porch is a beautiful 3 season room and over looks the back yard to watch your family play. The roof will be replaced in within the next 2 weeks. Enjoy this beautiful country setting.
Copyright © 2024 Bright MLS Inc. 

Website designed by Constellation1, a division of Constellation Web Solutions, Inc.
