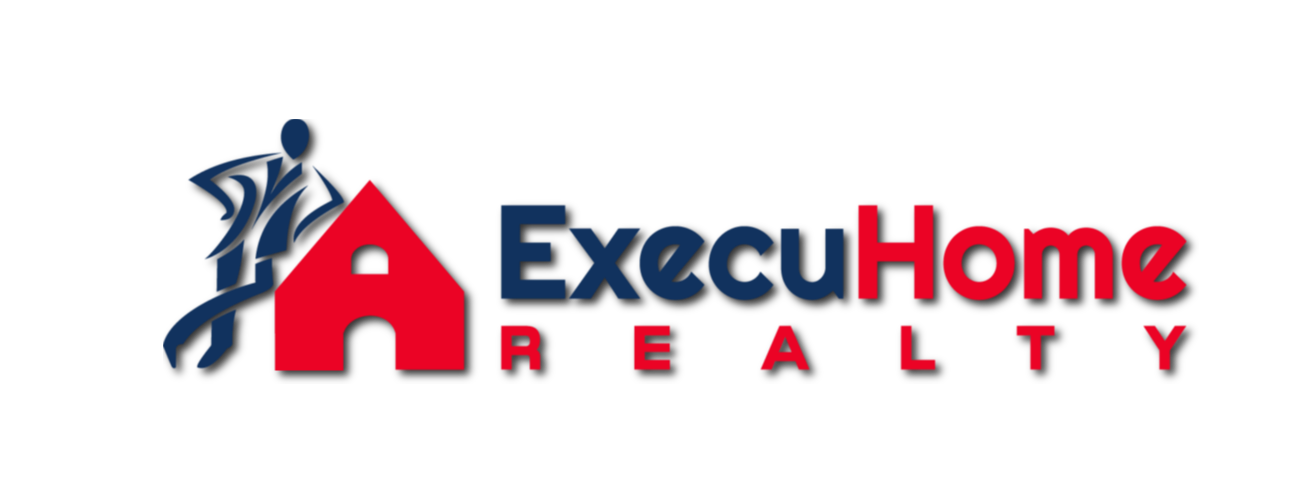The median home value in Yoe, PA is $199,995.
This is
higher than
the county median home value of $198,000.
The national median home value is $308,980.
The average price of homes sold in Yoe, PA is $199,995.
Approximately 47% of Yoe homes are owned,
compared to 47% rented, while
5% are vacant.
Yoe real estate listings include condos, townhomes, and single family homes for sale.
Commercial properties are also available.
If you like to see a property, contact Yoe real estate agent to arrange a tour
today!
Learn more about Yoe Real Estate.
Open House:
Sunday, 4/21 1:00-3:00PM
Welcome to 211 S Main St, nestled in the heart of Yoe, PA. This charming property presents an exceptional opportunity for those seeking a cozy home with vast potential. Situated on a desirable corner lot, this residence is complemented by the presence of a beautiful apple tree gracing the yard. Step inside this inviting home to discover three generously-sized bedrooms and one and a half bathrooms, offering ample space for comfortable living. Convenience meets functionality with a one-car garage providing secure parking and additional storage space, alongside a shed for your outdoor equipment. The full basement offers extra storage space. Enjoy the convenience of off-street parking, ensuring hassle-free arrivals and departures. This property offers a canvas for you to manifest your vision of home. Don't miss the chance to transform this diamond in the rough into your own personal sanctuary. Embrace the opportunity to make 211 S Main St your haven in Yoe, where potential meets possibility. Schedule your showing today and unlock the door to endless opportunities.
Copyright © 2024 Bright MLS Inc. 

Website designed by Constellation1, a division of Constellation Web Solutions, Inc.
