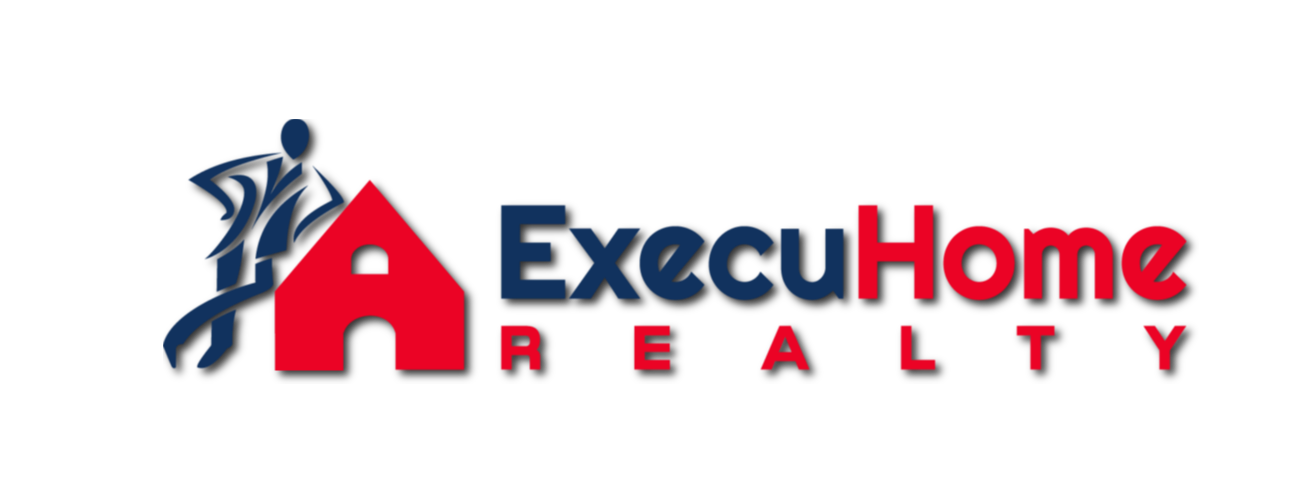The median home value in White Plains, MD is $481,750.
This is
higher than
the county median home value of $370,000.
The national median home value is $308,980.
The average price of homes sold in White Plains, MD is $481,750.
Approximately 71.5% of White Plains homes are owned,
compared to 23% rented, while
6% are vacant.
White Plains real estate listings include condos, townhomes, and single family homes for sale.
Commercial properties are also available.
If you like to see a property, contact White Plains real estate agent to arrange a tour
today!
Learn more about White Plains Real Estate.
Large 5.43 acre lot. Tax record does not show but deed does confirm. Selling for land - AS IS. Huge potential for commercial rezone due to prime location in growth area. Kaiser Permanente slated for building nearby. ** PLEASE Do not disturb tenants in guest house and PLEASE do not attempt to enter main house.** Call Listing Agent with any questions or interest. Thank you for your interest!
Rare Opportunity: Two beautiful lots in a highly sought-after community, offering unmatched convenience to stores, schools, and easy access to VA & DC. The best part? No HOA to restrict your plans! This secluded property is a hidden gem with endless possibilities. Lot B, totaling 1.04 acres, comes with two recorded percs and a horse stable/barn. The seller has thoughtfully cleared the area, ensuring privacy and tranquility. The adjacent lot, Lot C, 1.18 acres is a cleared with a separate tax record and recorded perc with Charles County. Both lots are being sold together, presenting a unique chance to own a total of 2.22 acres of prime land. A private road connects both lots, ensuring ease of access and creating a shared driveway with the existing home (not for sale) on the property. For the right price and terms, the seller may consider selling the lots separately. Surrounded by lush trees, these parcels offer ultimate seclusion. The back lot is more suitable for a larger spacious home in the size of a rambler, the front lot would be best suited for an approx. 30 x 35 ft lot foot print built upwards. A larger rambler style will not be suitable for the front lot where the current run in shed/barn is located. Upon settlement, a road maintenance agreement can be established, benefiting all three parcels sharing the driveway. All three parcels would share the encoring driveway. The adjacent lot (Lot 1-C) 1.18 acres 0906320384, the additional 1.04 acres, and its Tax ID# is 0906320376. Don't miss out on this once-in-a-lifetime opportunity to own your dream property with limitless potential. Act now before these exceptional lots are gone!
Development potential for the high density zoned property. Opal's Place is a 50' ROW and will need to be improved to satisfy County development standards. Potential access to public sewer through the adjoining subdivision to the north.
Copyright © 2024 Bright MLS Inc. 

Website designed by Constellation1, a division of Constellation Web Solutions, Inc.
