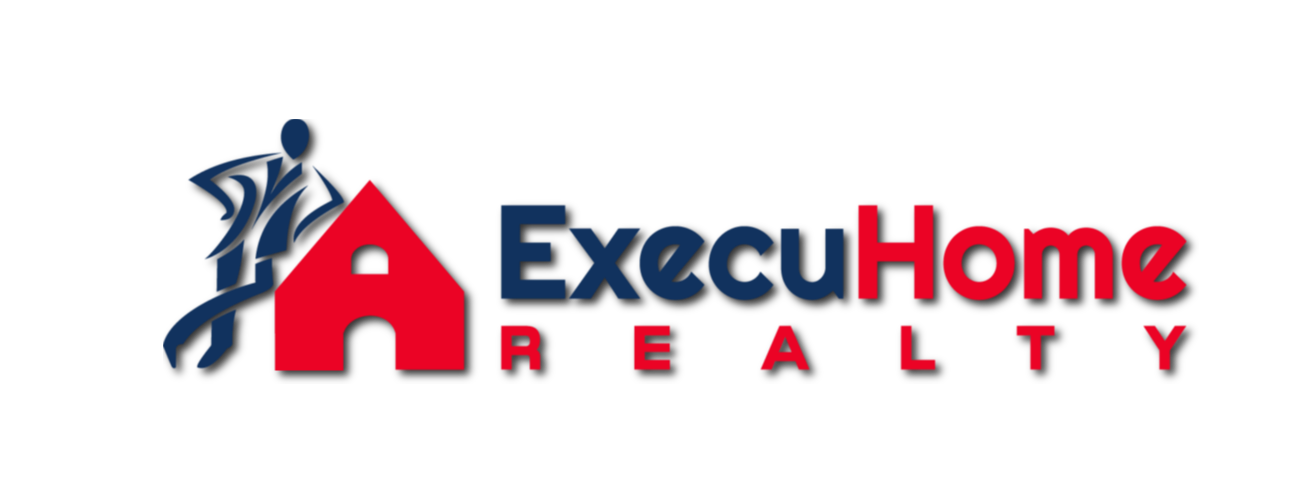The median home value in Derwood, MD is $643,500.
This is
higher than
the county median home value of $515,000.
The national median home value is $308,980.
The average price of homes sold in Derwood, MD is $643,500.
Approximately 69% of Derwood homes are owned,
compared to 29% rented, while
2% are vacant.
Derwood real estate listings include condos, townhomes, and single family homes for sale.
Commercial properties are also available.
If you like to see a property, contact Derwood real estate agent to arrange a tour
today!
Learn more about Derwood Real Estate.
INVESTOR ALERT!! WELL-MAINTAINED CONDO WITH LOW CONDO FEES AND A TENANT UNTIL END OF AUGUST (who is willing stay)!! PRICE ADJUSTED FOR QUICK SALE. This is a beautiful condo with many recent upgrades (Washer '23, Refrigerator '21, HVAC replaced '17, Water heater replaced '18, Carpet replaced '17, Toilets replaced '17, Bathroom tub/showers remodeled '15, Circuit breaker box upgraded). The unit boasts a very large living/dining rooms, galley kitchen with stainless appliances and a separate breakfast area overlooking green space. The full-sized washer and dryer are in a designated laundry room. The large main bedroom has an en suite bathroom and walk-in closet. Both the main and second bedrooms have large windows overlooked the woods. There's one assigned parking space and a large storage unit (in another building). The community has an outdoor pool, basketball court, workout room, walking trails and plenty of outdoor green space with benches and barbecues throughout the community. WALK TO METRO AND A BEAUTIFULL LAKE. Everything is close with stores and cafes in King Farm and downtown Rockville. This is a sought-after community where rents range from $1600 to $2000.
Open Houses Saturday April 27th (1-3pm) and Sunday April 28th (1-3pm) - Welcome to Derwood's esteemed community of Cameron Mill! Sitting on a premium lot at the end of a quiet court, this stunning colonial boasts over 4,800 of total square feet and offers an array of desirable features! A lovely main level includes a striking two story foyer with curved staircase leads guests to a formal living room, separate dining room, powder room, family room with stone fireplace, and a private office with vaulted ceiling, beautiful built-ins, and an additional fireplace! A beautiful gourmet kitchen, with island, high end Viking appliances, and granite countertops opens to gorgeous sunroom with access to the backyard deck! A spacious upper level hold three large guest rooms, a hall bathroom, and an enormous primary suite complete with walk in closet and a primary bathroom with dual sinks, large soaking tub and separate shower! A fully finished lower level with a walk out to the backyard is the absolute perfect basement for entertainment! A massive wet bar opens to a sizable family room and recreation room! Also find a full bathroom, storage room, laundry room, and utility space. The quintessential backyard is highlighted by a pristine, in ground pool that is completely private and isolated from any neighbor's view! Spend summer days on a large deck with tremendous views and enjoy plenty of green yard space for recreation! Excellent location! Just minutes to area shopping, schools, public transportation, and Lake Needwood/Rock Creek Park!
Copyright © 2024 Bright MLS Inc. 

Website designed by Constellation1, a division of Constellation Web Solutions, Inc.
