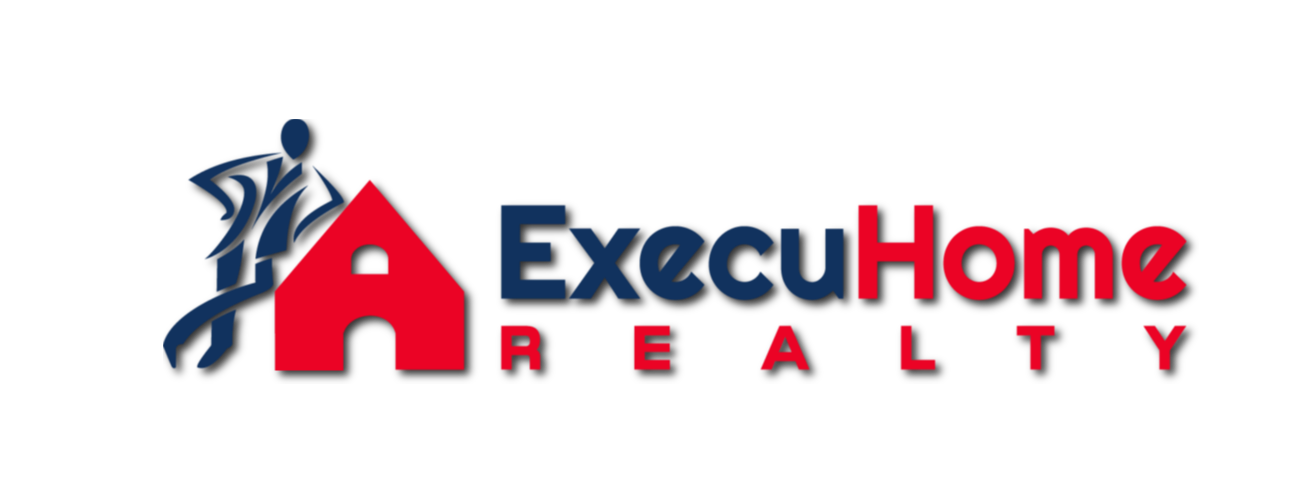The median home value in Spring Grove, PA is $334,945.
This is
higher than
the county median home value of $198,000.
The national median home value is $308,980.
The average price of homes sold in Spring Grove, PA is $334,945.
Approximately 63% of Spring Grove homes are owned,
compared to 32% rented, while
5% are vacant.
Spring Grove real estate listings include condos, townhomes, and single family homes for sale.
Commercial properties are also available.
If you like to see a property, contact Spring Grove real estate agent to arrange a tour
today!
Learn more about Spring Grove Real Estate.
Copyright © 2024 Bright MLS Inc. 

Website designed by Constellation1, a division of Constellation Web Solutions, Inc.
